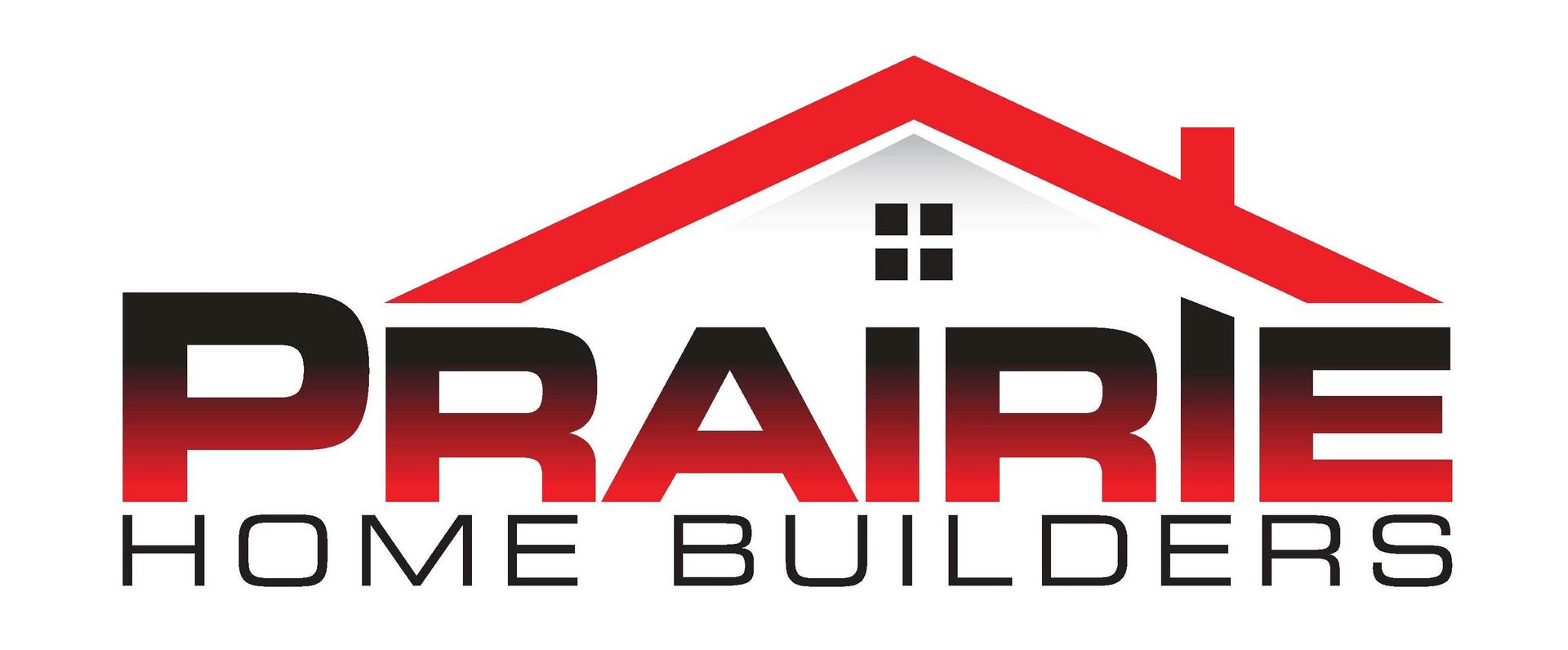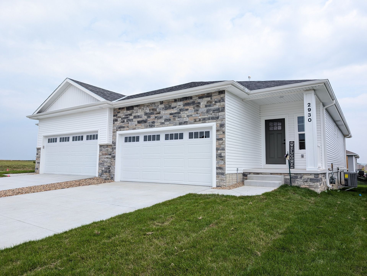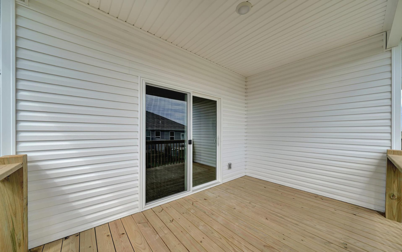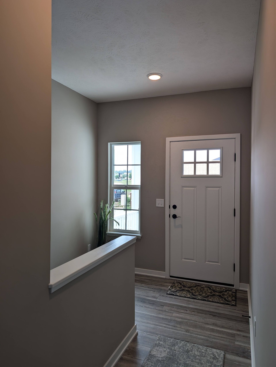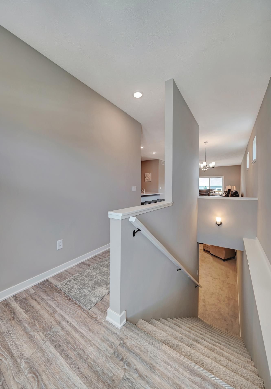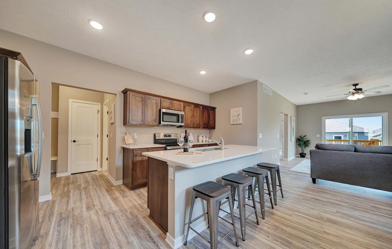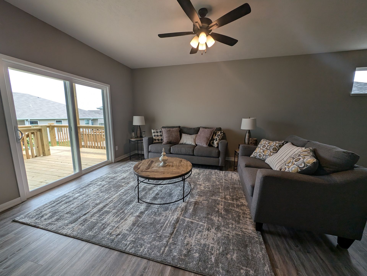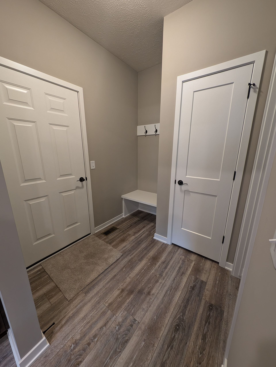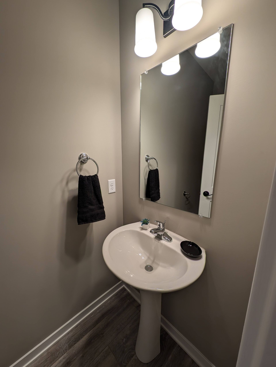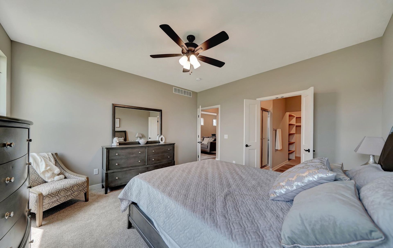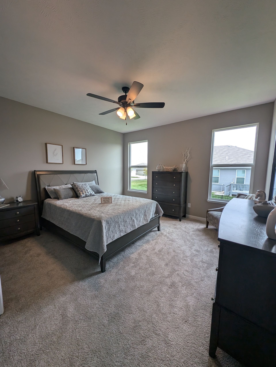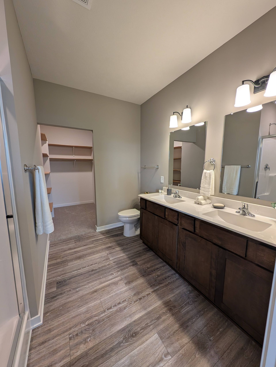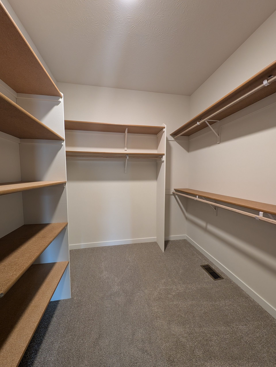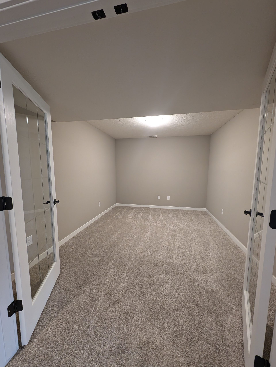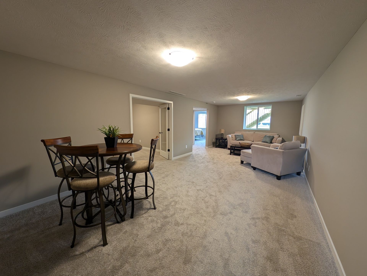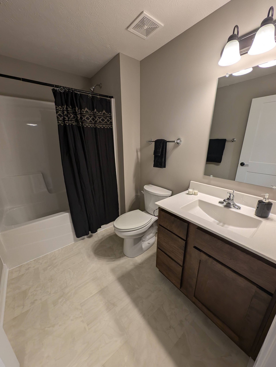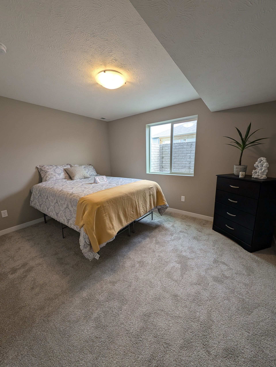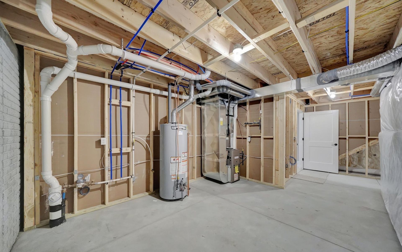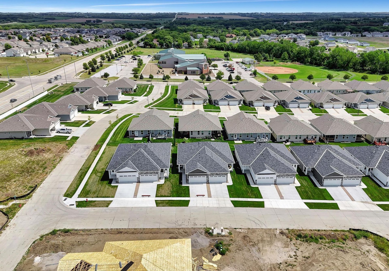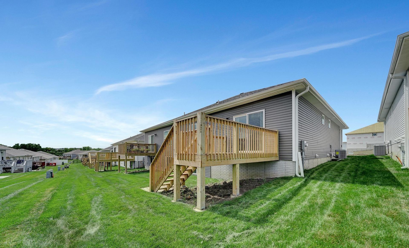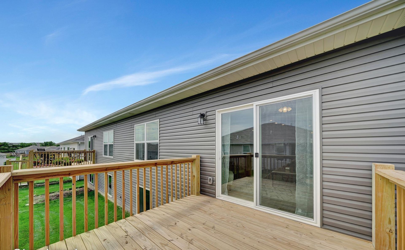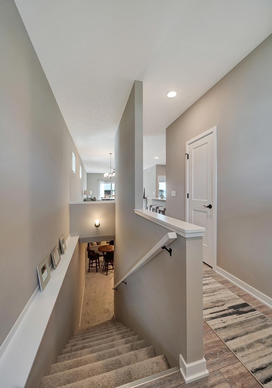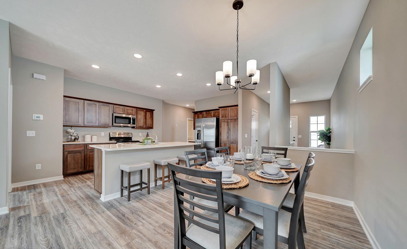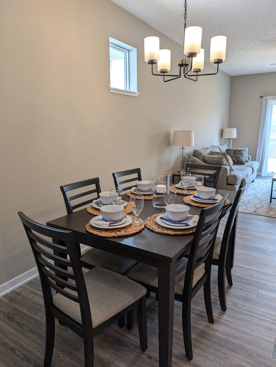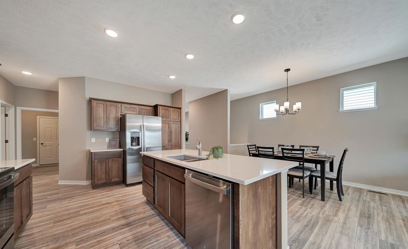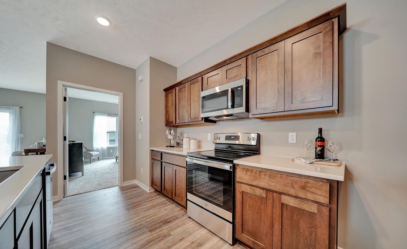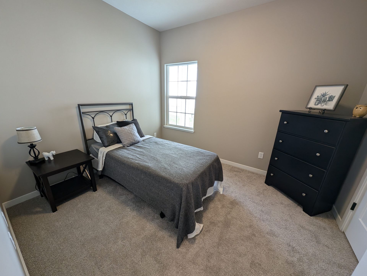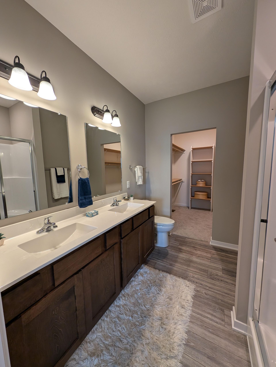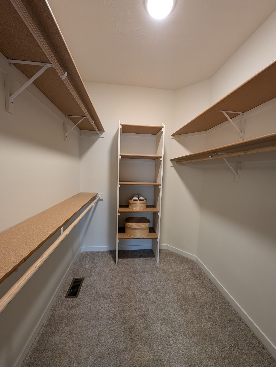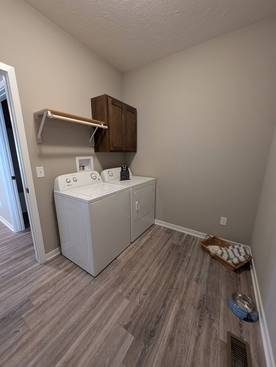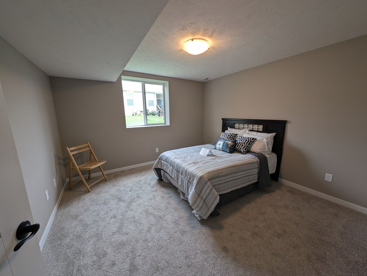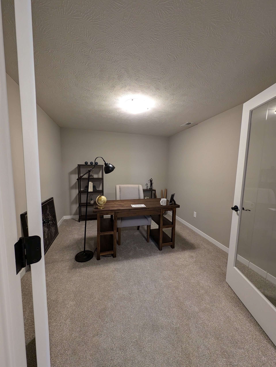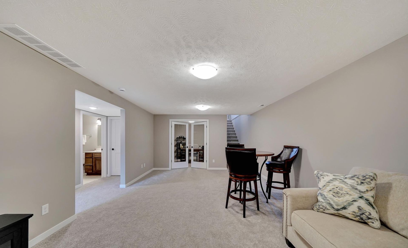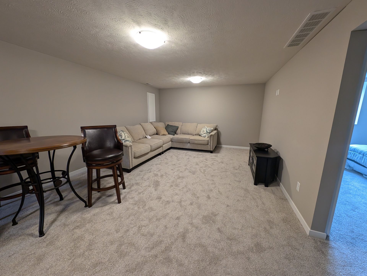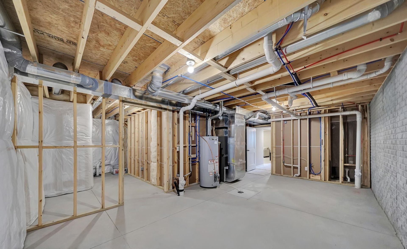Our website is not compatible with a tablet screen format, for best results use a desktop or mobile device.
Call Us Today! (402)-476-6599
New Homes For Sale
**Move In Ready**
2720 SW 49th St.
Custom Tahoe
This Tahoe features a new garage front and 11' tall flat ceilings throughout first floor. Sitting on 3 acers, this plans is a split 3 bedroom ranch home with 1,644 SF on first floor and an open floor plan with many modern amenities. With a total of 5 bedrooms, 3 baths, large rec room and covered patio in our Prairie West Addition! This home also features an open concept with LVP floors, quartz countertops, finished 9' basement , full sod and underground sprinklers and a 3 stall garage.
Aaron Bowers – Realtor with Location Real Estate
402-429-3747
ABowers@LocationLincoln.com
$694,900
**AVAILABLE IN MARCH**
3200 GRETA DR.
Country Chic Sierra 1530
The Sierra 1530 has a total of 1530 sf on first floor. Located in Iron ridge subdivision on the south side of Lincoln, resembling a country chic exterior with board on batten siding on the front. The Sierra 1530 is a split 3 bedroom ranch home with open floor plan with many modern amenities consisting of 4 bedrooms and 3 baths. This home features a Simplifire fireplace, LVP floors, quartz countertops, finished daylight 9' basement with plenty of storage, large covered deck , full sod and underground sprinklers.
Aaron Bowers – Realtor with Location Real Estate
402-429-3747
ABowers@LocationLincoln.com
$489,900
*Photos added for visuals while building is under construction. Photos are from a similar plan but final product may be differ.*
**Move In Ready **
8501 Regent Ct.
8505 Regent Ct.
Alderwood Townhome
The Alderwood townhome has 1,150 SF on first floor. This plan has a primary bedroom on first floor with an additional bedroom in the basement. The Alderwood has an open floor plan with many modern amenities. These addresses are located in our Prairie Village North 36nd Addition! This home features a office in basement with French doors, LVP floors, quartz countertops, finished 9' basement with plenty of storage, covered deck , full sod and underground sprinklers. These townhomes sit on flat and daylight lots.
Terry Lindstrom – Realtor with Exit Realty
402-730-6005
TLindstrom@EXITRealtyProfessionalsNE.com
Julie Davis – Realtor with Exit Realty
817-608-6608
Jdavis@exitrp.com
Starting at :
$338,300
Prices vary depending on the lot.
**Move In Ready **
8521 Regent Ct.
8515 Outlaw Ct.
Briarwood Townhome
The Briarwood townhome has 1,252 SF on first floor. This plan consists of two bedrooms on first floor with an additional bedroom in the basement. The Briarwood has an open floor plan with many modern amenities. These addresses are located in our Prairie Village North 36nd Addition! This home features a office in basement with French doors, LVP floors, quartz countertops, finished 9' basement with plenty of storage, uncovered deck , full sod and underground sprinklers. These townhomes sit on flat, daylight and walkout lots.
Terry Lindstrom – Realtor with Exit Realty
402-730-6005
TLindstrom@EXITRealtyProfessionalsNE.com
Julie Davis – Realtor with Exit Realty
817-608-6608
Jdavis@exitrp.com
Starting at :
$338,300
Prices vary depending on the lot.

★★★★★
“The ease and simplicity it was to customize my house was unbelievable. They have this down to an art."
Douglas
Button
★★★★★
"The Prairie Homes Family always kept me informed and would take the time to explain anything I didn’t understand."
Katie
Button
★★★★★
"We are very happy with our home and the workmanship was fantastic. We have complete strangers tell us what gorgeous home we have. We are proud of our home."
Jack and Carolyn
Button
★★★★★
"The subcontractors used by Prairie Homes for our townhome were top notch and did high quality work."
Michael
Button
★★★★★
"I was impressed with the quality of the workmanship and attention to details of my house. The finishes were very well done and the construction of the house is overdone, which is a very good thing. I have yet to find areas that were not durable or astatically pleasing. The final walk-through before closing proved to be very valuable too, to ensure the noticeable blemishes in paint or drywall are fixed before you move in."
Kevin
Button
★★★★★
"Very high quality. Our previous home was built by another builder in the area and the difference in workmanship is huge. From the sturdiness of cabinetry to the seamless break in trim and baseboards, the end result was impressive. It was clear the PHB team paid much attention to detail."
Tyson and Mikaela
Button
★★★★★
"Very helpful and knowledgeable. Thorough in answering all our questions and in a timely manner. It was a pleasure getting to know the crew."
Carol
Button
★★★★★
" As with anything new, there are expected glitches that occur, but Prairie Home Builders has found craftsmen who take pride in their ability to keep these "Gotchas" to a bare minimum and produce an excellent product for a given price point."
Roger and Mary
Button

★★★★★
“The ease and simplicity it was to customize my house was unbelievable. They have this down to an art."
Douglas
Button
★★★★★
"The Prairie Homes Family always kept me informed and would take the time to explain anything I didn’t understand."
Katie
Button
★★★★★
"We are very happy with our home and the workmanship was fantastic. We have complete strangers tell us what gorgeous home we have. We are proud of our home."
Jack and Carolyn
Button
★★★★★
"The subcontractors used by Prairie Homes for our townhome were top notch and did high quality work."
Michael
Button
★★★★★
"I was impressed with the quality of the workmanship and attention to details of my house. The finishes were very well done and the construction of the house is overdone, which is a very good thing. I have yet to find areas that were not durable or astatically pleasing. The final walk-through before closing proved to be very valuable too, to ensure the noticeable blemishes in paint or drywall are fixed before you move in."
Kevin
Button
★★★★★
"Very high quality. Our previous home was built by another builder in the area and the difference in workmanship is huge. From the sturdiness of cabinetry to the seamless break in trim and baseboards, the end result was impressive. It was clear the PHB team paid much attention to detail."
Tyson and Mikaela
Button
★★★★★
"Very helpful and knowledgeable. Thorough in answering all our questions and in a timely manner. It was a pleasure getting to know the crew."
Carol
Button
★★★★★
" As with anything new, there are expected glitches that occur, but Prairie Home Builders has found craftsmen who take pride in their ability to keep these "Gotchas" to a bare minimum and produce an excellent product for a given price point."
Roger and Mary
Button
Looking for a perfect place to call home?
Call us today at (402)-476-6599.
Our Location
2045 South Folsom Street Suite A Lincoln, NE
Business Hours
- Mon - Fri
- -
- Sat - Sun
- Closed
- Mon - Fri
- -
- Sat - Sun
- Closed
Content, including images, displayed on this website is protected by copyright laws. Downloading, republication, retransmission or reproduction of content on this website is strictly prohibited. Terms of Use | Privacy Policy
